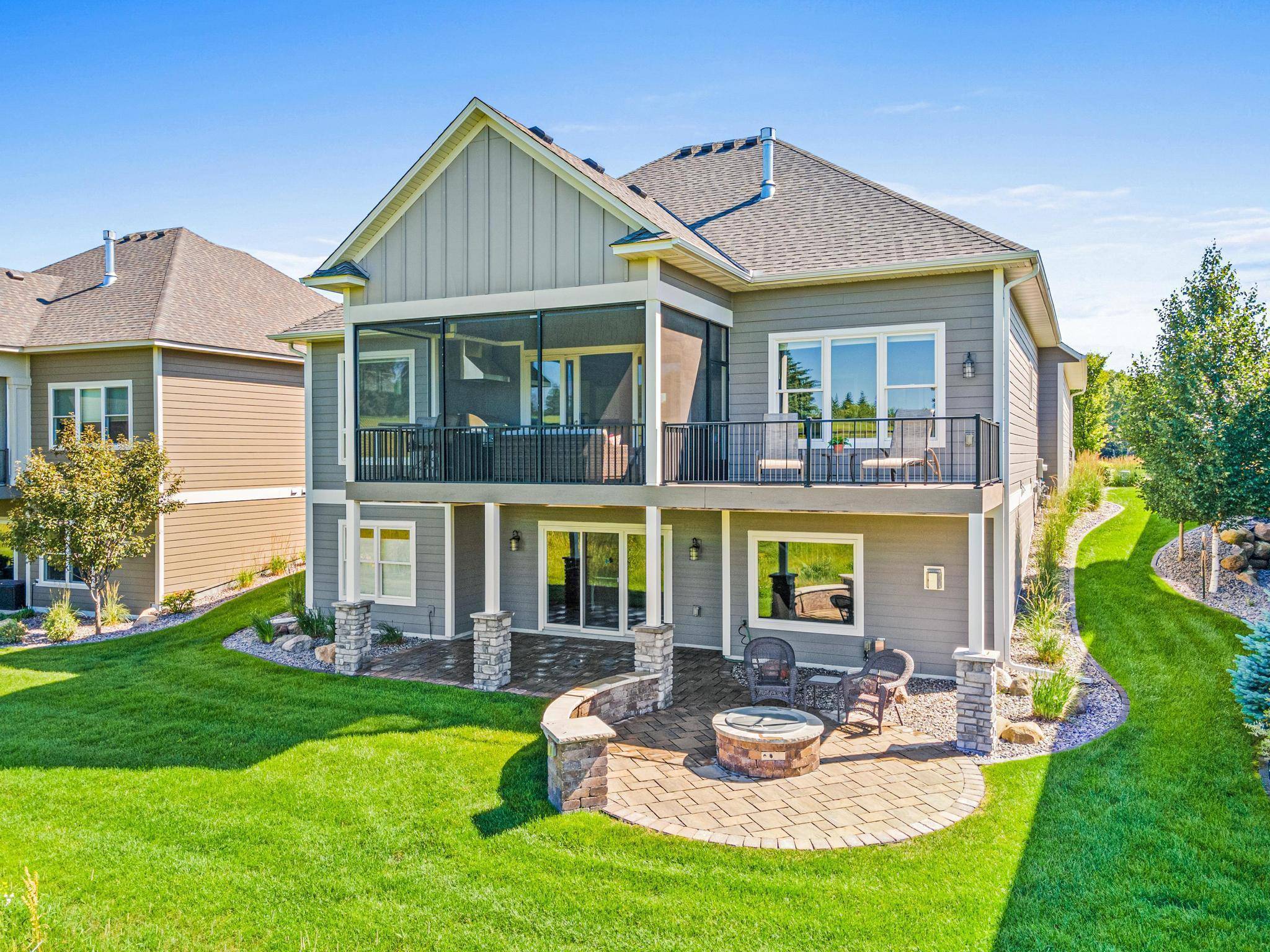OPEN HOUSE
Sat Jul 19, 12:00pm - 2:00pm
UPDATED:
Key Details
Property Type Single Family Home
Sub Type Single Family Residence
Listing Status Active
Purchase Type For Sale
Square Footage 3,203 sqft
Price per Sqft $404
Subdivision Royal Golf Club/Lk Elmo
MLS Listing ID 6750371
Bedrooms 3
Full Baths 2
Half Baths 1
HOA Fees $215/mo
Year Built 2019
Annual Tax Amount $10,596
Tax Year 2025
Contingent None
Lot Size 8,276 Sqft
Acres 0.19
Lot Dimensions 64.75x130.23
Property Sub-Type Single Family Residence
Property Description
Note: This detached villa is governed by two HOA's through Associa Minnesota. Master association - The Royal Golf Club - $790 paid twice a year on 1/1 & 7/1. Sub association - The Masters Villa - $215 paid monthly.
Location
State MN
County Washington
Zoning Residential-Single Family
Rooms
Basement Sump Pump, Walkout
Dining Room Eat In Kitchen
Interior
Heating Forced Air, Fireplace(s), Humidifier, Radiant Floor, Zoned
Cooling Central Air, Zoned
Fireplaces Number 2
Fireplaces Type Circulating, Family Room, Gas
Fireplace Yes
Appliance Air-To-Air Exchanger, Chandelier, Cooktop, Dishwasher, Disposal, Double Oven, Dryer, ENERGY STAR Qualified Appliances, Exhaust Fan, Humidifier, Gas Water Heater, Microwave, Refrigerator, Stainless Steel Appliances, Wall Oven, Washer, Water Softener Owned
Exterior
Parking Features Attached Garage, Concrete, Floor Drain, Finished Garage, Garage Door Opener, Heated Garage, Insulated Garage
Garage Spaces 3.0
Fence None
Roof Type Age 8 Years or Less,Asphalt
Building
Lot Description On Golf Course
Story One
Foundation 1747
Sewer City Sewer/Connected
Water City Water/Connected
Level or Stories One
Structure Type Fiber Cement
New Construction false
Schools
School District Stillwater
Others
HOA Fee Include Lawn Care,Professional Mgmt,Trash,Shared Amenities,Snow Removal
Restrictions Architecture Committee
Virtual Tour https://www.zillow.com/view-imx/e404ca87-6521-4b04-b5ed-8ed55400152c?setAttribution=mls&wl=true&initialViewType=pano&utm_source=dashboard




