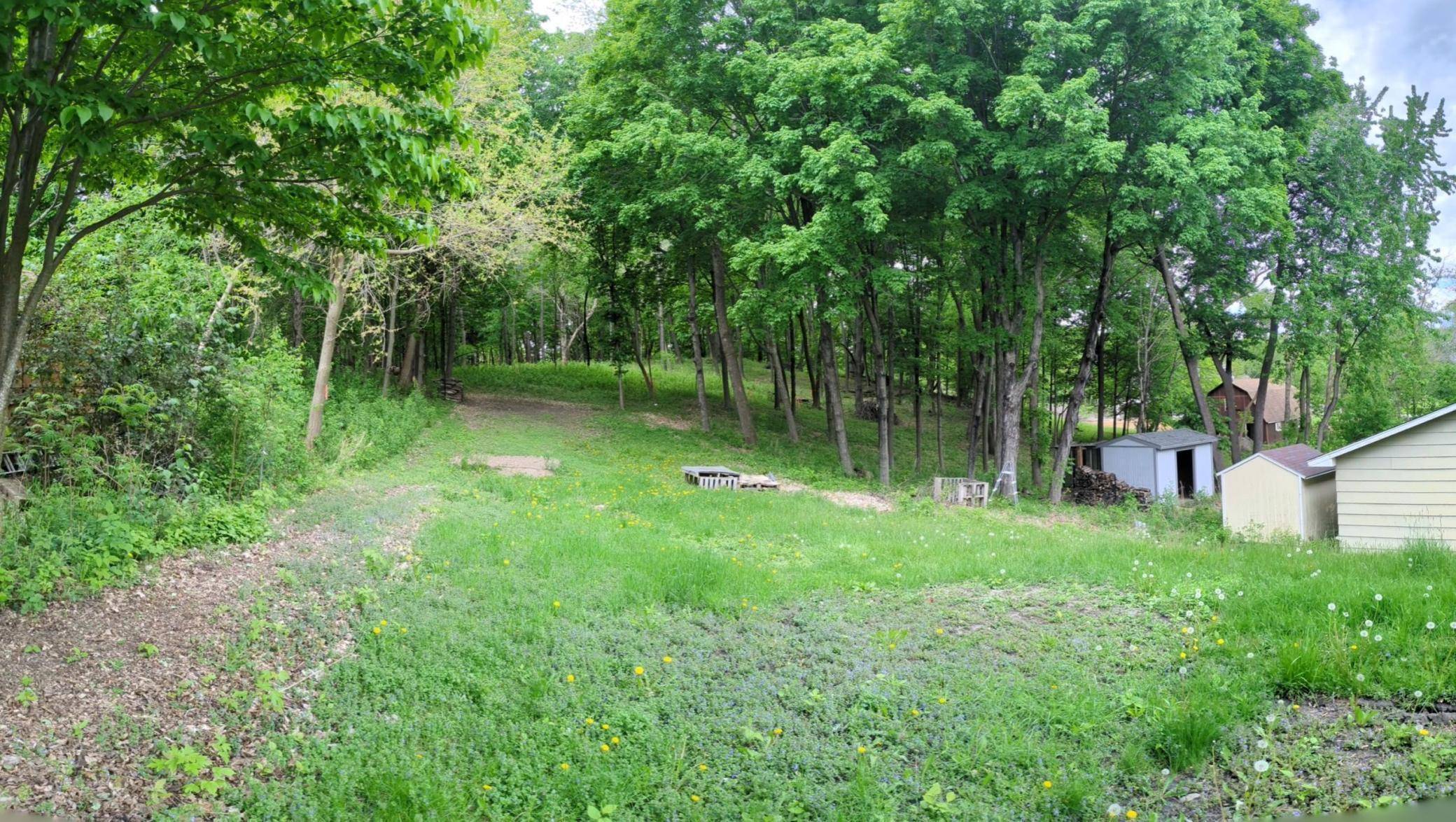UPDATED:
Key Details
Property Type Single Family Home
Sub Type Single Family Residence
Listing Status Active
Purchase Type For Sale
Square Footage 6,063 sqft
Price per Sqft $539
MLS Listing ID 6753664
Bedrooms 6
Full Baths 1
Half Baths 1
Three Quarter Bath 4
Year Built 2025
Annual Tax Amount $4,813
Tax Year 2025
Contingent None
Lot Size 2.410 Acres
Acres 2.41
Lot Dimensions 166 x 627
Property Sub-Type Single Family Residence
Property Description
sophistication meets nature inspired serenity. Nestled on 2.41 private acres, this new
construction estate by Omni Custom Builders offers over 6,000 sq ft of beautifully
finished space, with architecture that showcases sleek, organic modern design and
lifestyle-enhancing amenities just minutes from Lake Minnetonka.
Purposefully sited deep within the lot, the home boasts privacy, with nature and wooded
views. With 6 garage stalls total (4 attached and 2 detached with a newly poured
concrete floor), it's built for those who value both beauty and utility.
The main level features 9' ceilings, a grand 2-story 18' Great Room with a cozy
fireplace, walls of windows, and warm wood ceiling beams. The kitchen is a chef's
dream with commercial appliances, a large pantry, and a scullery for seamless
entertaining. For the family with active kids, you'll absolutely love the oversized
mudroom with lockers and a window bench, drop station, and an oversized walk-in
closet with a plethora of storage for all their gear. An elegant foyer, sunroom, sundeck,
dining room, and a 1.5-story den surrounded in floor to ceiling glass windows are all part
of this thoughtfully designed level.
Upstairs, the vaulted Primary Suite stuns with a dual-sided fireplace, sitting room,
private rooftop deck, spa bath with soaking tub, dual vanities, makeup station, heated
floors, and massive dual walk-in closets with multiple windows, an island, and a bench.
Three additional bedrooms each offer an ensuite bath and walk-in closet. A vaulted
bonus room, oversized laundry, and a stair landing that overlooks the great room
completes the upper level.
The walkout lower level is made for both living and leisure. The 10' ceilings, lookout
windows, a theater/golf simulator room with snack nook, expansive rec room, wet bar,
wine nook, bedroom, exercise room (6th bedroom), and optional future additional
laundry stacked washer and dryer.
Curated by a professional interior designer, the home embraces a sleek, organic
modern aesthetic through out with artisan lighting, and natural materials.
Located near top-tier amenities including Luce Line Trail, Burl Oaks Golf Course, Lord
Fletcher's, Back Channel Brewing, and more. Access four seasons of fun with nearby
boating, golfing, hiking, dining, snowmobiling, and skiing.
Westonka Schools (ISD 277).
Location
State MN
County Hennepin
Community Omni Custom Builders Llc #Bc808171
Zoning Residential-Single Family
Rooms
Basement Daylight/Lookout Windows, Drain Tiled, Drainage System, Egress Window(s), Finished, Full, Concrete, Storage Space, Sump Pump, Walkout
Dining Room Breakfast Bar, Informal Dining Room, Kitchen/Dining Room, Living/Dining Room
Interior
Heating Forced Air, Fireplace(s), Humidifier, Radiant Floor, Zoned
Cooling Central Air, Zoned
Fireplaces Number 2
Fireplaces Type Two Sided, Family Room, Gas, Insert, Primary Bedroom
Fireplace Yes
Appliance Air-To-Air Exchanger, Chandelier, Dishwasher, Disposal, Double Oven, Dryer, Electronic Air Filter, ENERGY STAR Qualified Appliances, Exhaust Fan, Humidifier, Gas Water Heater, Water Filtration System, Iron Filter, Microwave, Range, Refrigerator, Stainless Steel Appliances, Wall Oven, Washer
Exterior
Parking Features Attached Garage, Detached, Asphalt, Floor Drain, Garage Door Opener, Multiple Garages, Storage, Tandem
Garage Spaces 6.0
Fence None
Pool None
Roof Type Age 8 Years or Less,Architectural Shingle,Pitched
Building
Lot Description Suitable for Horses, Many Trees, Underground Utilities
Story Two
Foundation 3325
Sewer Holding Tank, Private Sewer, Septic System Compliant - Yes, Tank with Drainage Field
Water Drilled, Private, Well
Level or Stories Two
Structure Type Brick/Stone,Fiber Cement,Metal Siding
New Construction true
Schools
School District Westonka




