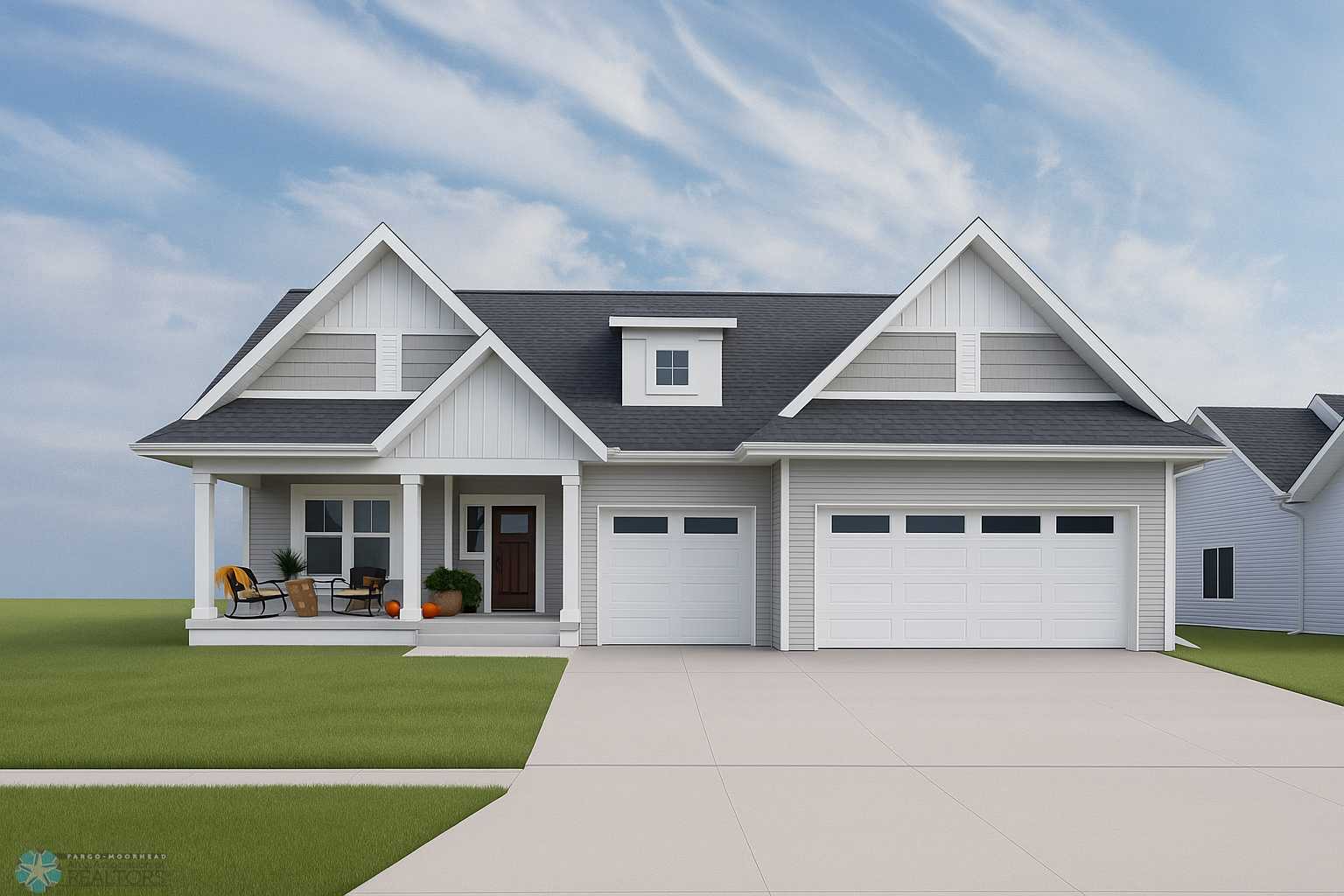UPDATED:
Key Details
Property Type Single Family Home
Sub Type Single Family Residence
Listing Status Active
Purchase Type For Sale
Square Footage 3,984 sqft
Price per Sqft $249
Subdivision Ashmoor Glen 4Th Add
MLS Listing ID 6725784
Bedrooms 5
Full Baths 3
Year Built 2025
Annual Tax Amount $1,064
Tax Year 2024
Contingent None
Lot Size 0.560 Acres
Acres 0.56
Lot Dimensions 66 x 162 x 40 x 202
Property Sub-Type Single Family Residence
Property Description
Don't miss the opportunity to own this beautifully designed to-be-built rambler offering quality craftsmanship and modern elegance throughout. Featuring spacious 9' ceilings, this home is designed to impress from the moment you step inside. The main level boasts durable LVP flooring, blending style and function for effortless living. The heart of the home includes a gourmet kitchen with custom cabinetry and solid quartz countertops, perfect for both everyday cooking and entertaining. All bathrooms are finished with luxury vinyl tile, and the primary suite is a true retreat, complete with a custom tile shower and glass door for a spa-like experience. The finished lower level offers additional living space, ideal for a family room, home gym, or entertainment area, plus a large storage area for your convenience. Enjoy the winter months with ease in the heated and finished garage—perfect for both vehicles and hobbies. This home combines quality, comfort, and style in a versatile layout that fits a variety of lifestyles. Don't wait - make this dream home yours!
Location
State ND
County Cass
Zoning Residential-Single Family
Rooms
Basement Finished, Concrete
Dining Room Kitchen/Dining Room
Interior
Heating Forced Air
Cooling Central Air
Flooring Carpet, Luxury Vinyl Plank, Luxury Vinyl Tile
Fireplace No
Appliance Dishwasher, Microwave, Range, Refrigerator
Exterior
Parking Features Attached Garage, Finished Garage, Heated Garage
Garage Spaces 3.0
Roof Type Asphalt
Building
Story One
Foundation 1992
Sewer City Sewer/Connected
Water City Water/Connected
Level or Stories One
Structure Type Steel Siding
New Construction true
Schools
School District Mapleton




