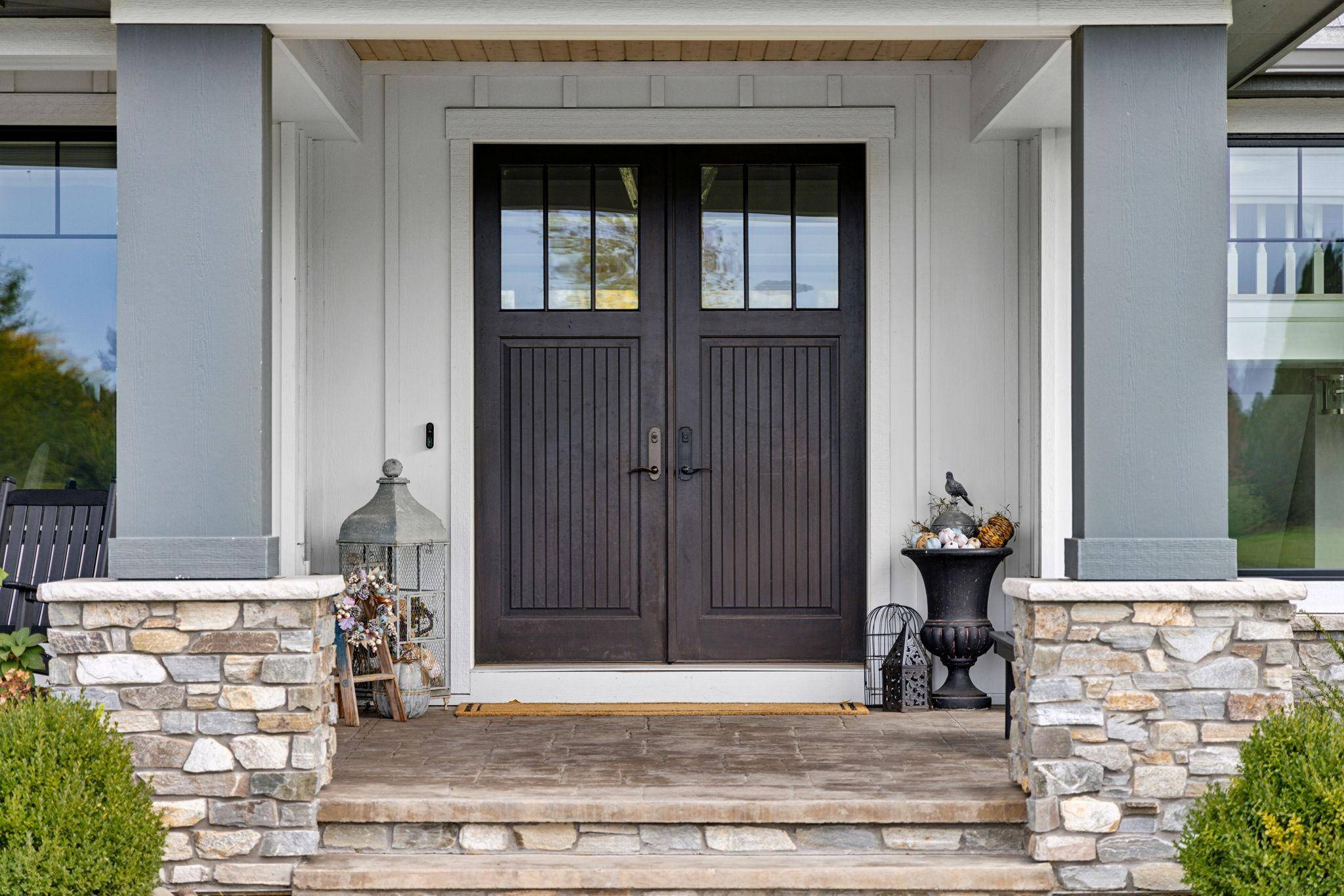UPDATED:
Key Details
Property Type Single Family Home
Sub Type Single Family Residence
Listing Status Coming Soon
Purchase Type For Sale
Square Footage 6,770 sqft
Price per Sqft $627
Subdivision Tuckborough Ridge
MLS Listing ID 6643269
Bedrooms 6
Full Baths 2
Half Baths 2
Three Quarter Bath 3
HOA Fees $1,000/ann
Year Built 2020
Annual Tax Amount $39,410
Tax Year 2025
Contingent None
Lot Size 7.550 Acres
Acres 7.55
Lot Dimensions 613x628x568x520
Property Sub-Type Single Family Residence
Property Description
The gourmet kitchen is equipped with an oversized center island, top-tier stainless steel appliances, custom lighting, and a hidden prep kitchen with walk-in pantry and seven-foot-tall custom shelving. The open-concept great room features a gas fireplace and custom built-ins, while the formal dining room with a coffered ceiling and main-floor office with French doors provide elegant functionality. Upstairs, the luxurious owner's suite offers a spa-like retreat, while each additional bedroom includes its own en-suite bath and walk-in closet. The upper-level laundry room is thoughtfully designed with built-ins, Cambria counters, and custom lighting.
The walkout lower level is designed for entertainment, featuring a media room with custom built-ins and a two-sided fireplace, a full wet bar with high-end appliances, a 500-bottle temperature and humidity-controlled wine room with tasting station, a billiards room, exercise room, and a fifth bedroom with private patio access. This exceptional home has been meticulously crafted down to every detail—an extraordinary opportunity for those seeking space, privacy, and the highest level of custom living all within 25 minutes to downtown Minneapolis
Location
State MN
County Hennepin
Zoning Residential-Single Family
Rooms
Basement Drain Tiled, Drainage System, Finished, Full, Storage Space, Walkout
Dining Room Breakfast Bar, Breakfast Area, Eat In Kitchen, Informal Dining Room, Kitchen/Dining Room, Separate/Formal Dining Room
Interior
Heating Forced Air
Cooling Central Air
Fireplaces Number 3
Fireplaces Type Family Room, Gas, Living Room
Fireplace Yes
Appliance Air-To-Air Exchanger, Cooktop, Dishwasher, Disposal, Double Oven, Dryer, Exhaust Fan, Humidifier, Gas Water Heater, Water Filtration System, Iron Filter, Microwave, Other, Range, Refrigerator, Stainless Steel Appliances, Wall Oven, Washer, Water Softener Owned, Wine Cooler
Exterior
Parking Features Attached Garage, Concrete, Electric, Floor Drain, Finished Garage, Garage Door Opener, Heated Garage, Insulated Garage, Storage
Garage Spaces 6.0
Roof Type Age 8 Years or Less
Building
Lot Description Many Trees
Story Two
Foundation 2245
Sewer Septic System Compliant - Yes
Water Well
Level or Stories Two
Structure Type Brick/Stone,Fiber Cement
New Construction false
Schools
School District Wayzata
Others
HOA Fee Include Other
Virtual Tour https://wellcomemat.com/embed/54sne5c47acd1m7dk?mls=1




