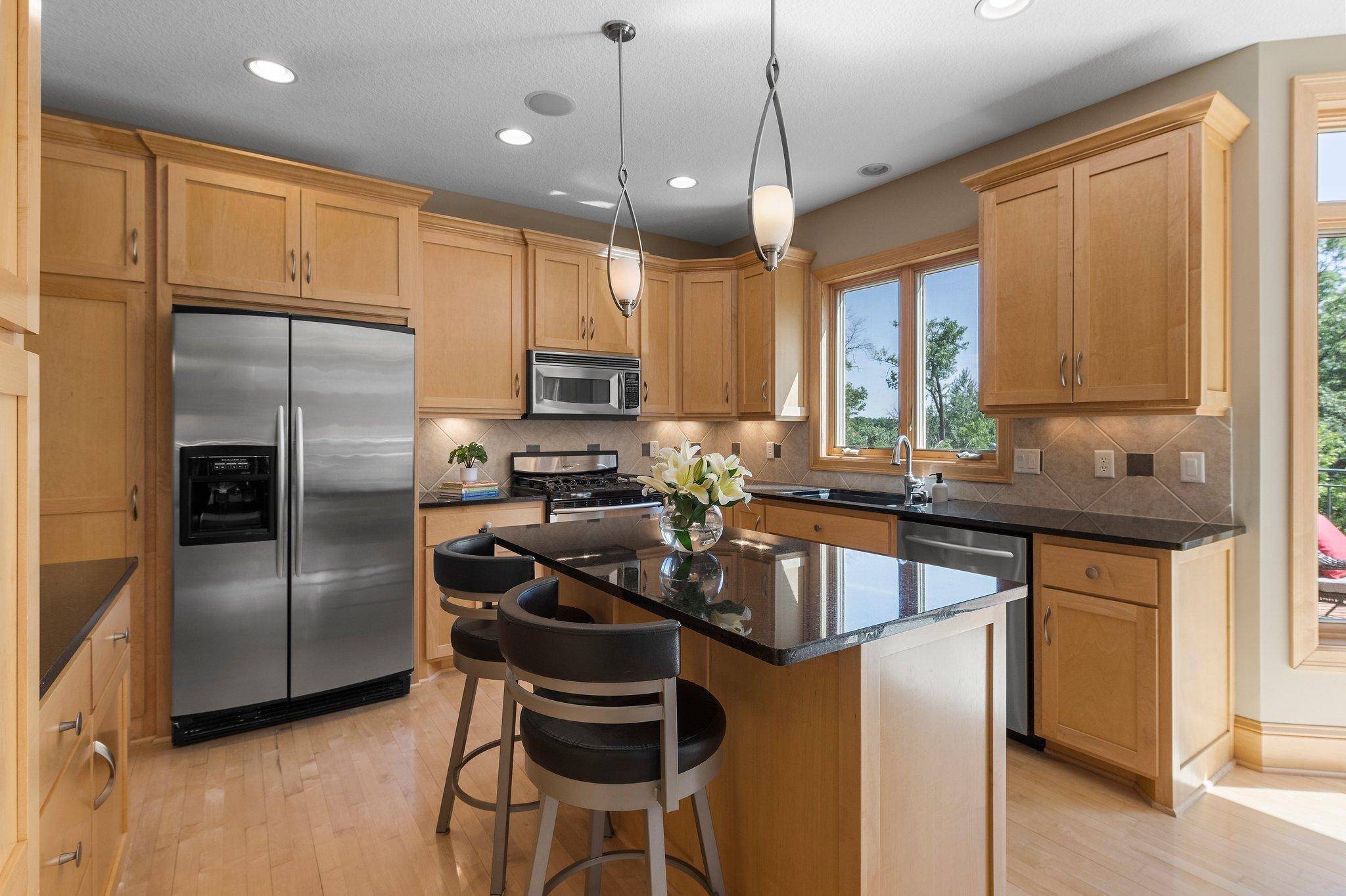OPEN HOUSE
Sat Jun 28, 2:00pm - 4:00pm
UPDATED:
Key Details
Property Type Single Family Home
Sub Type Single Family Residence
Listing Status Active
Purchase Type For Sale
Square Footage 3,582 sqft
Price per Sqft $307
Subdivision Archwood Add
MLS Listing ID 6745610
Bedrooms 5
Full Baths 2
Half Baths 1
Three Quarter Bath 1
Year Built 2004
Annual Tax Amount $11,515
Tax Year 2025
Contingent None
Lot Size 0.600 Acres
Acres 0.6
Lot Dimensions 117 x 305 x 58 x 322
Property Sub-Type Single Family Residence
Property Description
Upstairs, the spacious primary suite is a serene retreat featuring new carpet, a ceiling fan, large windows, and a luxurious en suite bath with a jetted soaking tub, double vanity, walk-in shower, and expansive 8x7 walk-in closet. Bedrooms two, three, and four also feature new carpet and generous closets, with a shared full bath that includes a double vanity and privacy-enhancing pocket door. The lower level, with freshly cleaned carpet, features a large family room with a built-in entertainment center, a wet bar with wine rack, cabinetry, sink, and mini fridge, plus walkout access to the backyard. A versatile 15x7 bonus room offers additional living or workout space. Bedroom five includes a 7x4 closet and serene views, located near a full ¾ bathroom with walk-in tiled shower. The home includes a 3-zone heating and cooling system for customized comfort and energy efficiency. The backyard is a private oasis bordered by mature trees, with a picturesque pond, charming fountain, and marsh area that attracts wildlife—ideal for year-round enjoyment. In winter, the pond becomes a perfect ice-skating spot. Whether lounging on the deck or enjoying nature's beauty, this outdoor space is a true retreat. Additional highlights include: a central vacuum system with dual kick-switches, newer water softener and water heater (2019), fresh paint, new carpet throughout, in-ground sprinkler system, and a full security system. Don't miss your chance to own this beautifully updated home in an unbeatable location!
Location
State MN
County Hennepin
Zoning Residential-Single Family
Rooms
Basement Finished, Full, Storage Space, Sump Pump, Walkout
Dining Room Breakfast Bar, Breakfast Area, Eat In Kitchen, Informal Dining Room, Kitchen/Dining Room, Living/Dining Room, Separate/Formal Dining Room
Interior
Heating Forced Air, Humidifier, Zoned
Cooling Central Air
Fireplaces Number 2
Fireplaces Type Family Room, Gas, Living Room
Fireplace Yes
Appliance Air-To-Air Exchanger, Central Vacuum, Chandelier, Dishwasher, Disposal, Dryer, Gas Water Heater, Microwave, Range, Refrigerator, Stainless Steel Appliances, Washer, Water Softener Owned
Exterior
Parking Features Attached Garage, Asphalt, Garage Door Opener, Heated Garage, Storage
Garage Spaces 3.0
Fence None
Pool None
Roof Type Age Over 8 Years,Asphalt
Building
Lot Description Many Trees
Story Two
Foundation 1396
Sewer City Sewer/Connected
Water City Water/Connected
Level or Stories Two
Structure Type Fiber Cement
New Construction false
Schools
School District Hopkins
Others
Virtual Tour https://my.matterport.com/show/?m=2QsfftteE4V&brand=0&mls=1&




