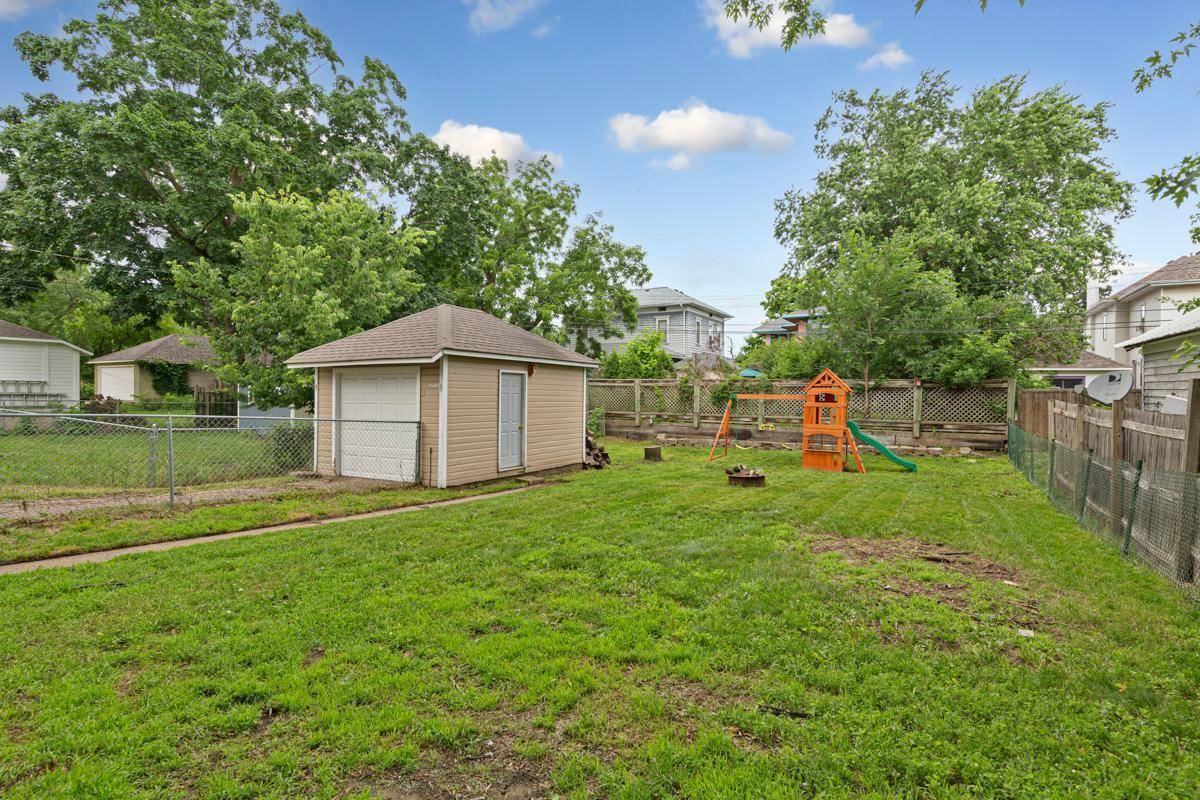UPDATED:
Key Details
Property Type Single Family Home
Sub Type Single Family Residence
Listing Status Active
Purchase Type For Sale
Square Footage 1,560 sqft
Price per Sqft $160
Subdivision Freeborns & Cos Add
MLS Listing ID 6731058
Bedrooms 3
Full Baths 1
Half Baths 1
Year Built 1913
Annual Tax Amount $2,612
Tax Year 2025
Contingent None
Lot Size 7,840 Sqft
Acres 0.18
Lot Dimensions 143x47
Property Sub-Type Single Family Residence
Property Description
Location
State MN
County Goodhue
Zoning Residential-Single Family
Rooms
Basement Block, Full
Dining Room Separate/Formal Dining Room
Interior
Heating Forced Air
Cooling Central Air
Fireplace No
Appliance Dryer, Range, Refrigerator, Washer
Exterior
Parking Features Detached
Garage Spaces 1.0
Fence Chain Link, Wood
Roof Type Age 8 Years or Less,Asphalt
Building
Story Two
Foundation 780
Sewer City Sewer/Connected
Water City Water/Connected
Level or Stories Two
Structure Type Vinyl Siding
New Construction false
Schools
School District Red Wing




