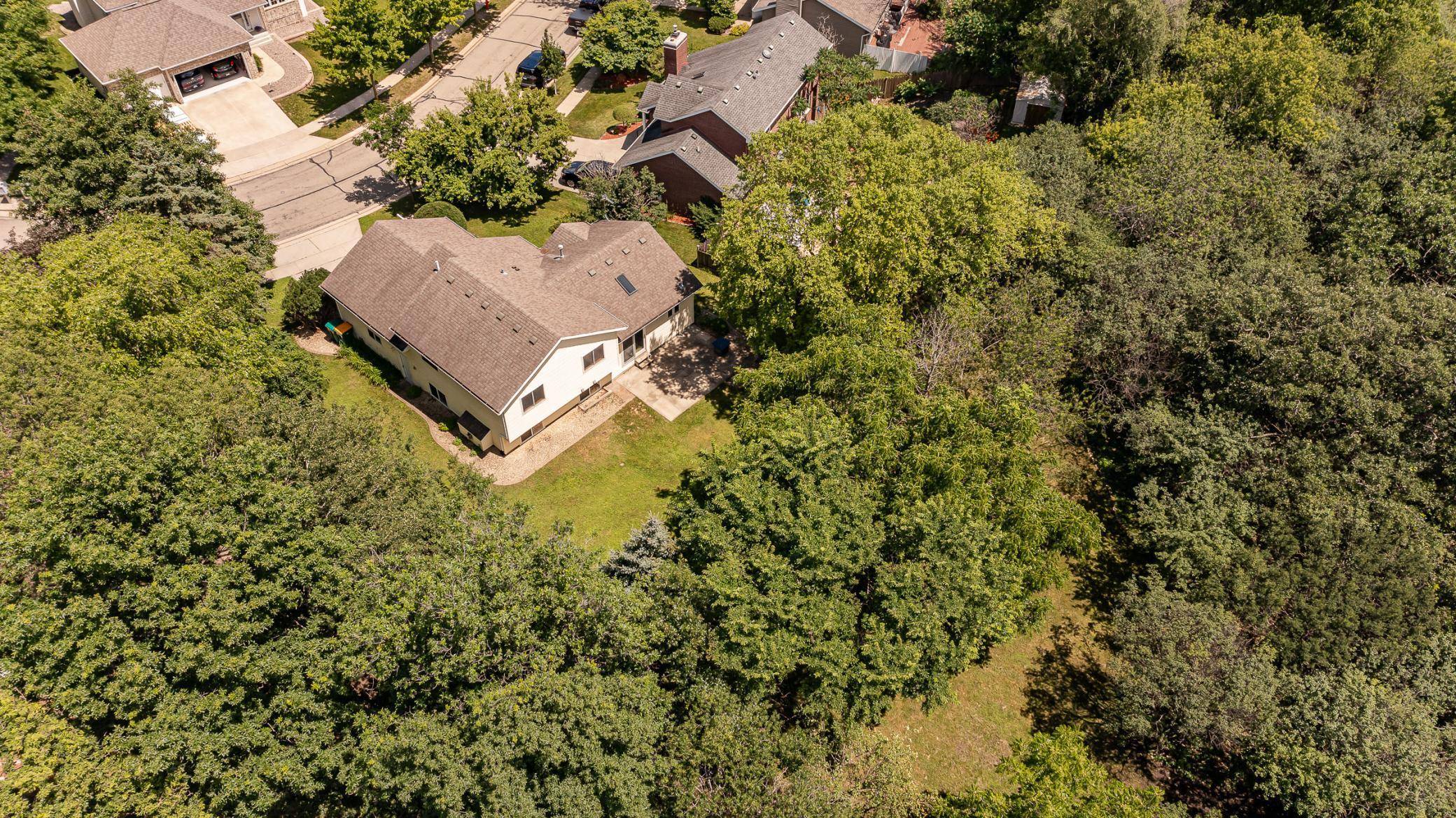UPDATED:
Key Details
Property Type Single Family Home
Sub Type Single Family Residence
Listing Status Active
Purchase Type For Sale
Square Footage 2,095 sqft
Price per Sqft $176
Subdivision Viking Hills 4Th
MLS Listing ID 6744911
Bedrooms 4
Full Baths 2
Half Baths 1
Year Built 1996
Annual Tax Amount $4,176
Tax Year 2025
Contingent None
Lot Size 0.320 Acres
Acres 0.32
Lot Dimensions 45x15x124x141x196
Property Sub-Type Single Family Residence
Property Description
Location
State MN
County Olmsted
Zoning Residential-Single Family
Rooms
Basement Full, Sump Pump
Dining Room Kitchen/Dining Room
Interior
Heating Forced Air
Cooling Central Air
Fireplaces Number 1
Fireplaces Type Gas
Fireplace Yes
Appliance Dishwasher, Dryer, Gas Water Heater, Microwave, Range, Refrigerator, Washer, Water Softener Owned
Exterior
Parking Features Attached Garage
Garage Spaces 2.0
Building
Lot Description Many Trees
Story Three Level Split
Foundation 1056
Sewer City Sewer/Connected
Water City Water/Connected
Level or Stories Three Level Split
Structure Type Vinyl Siding
New Construction false
Schools
Elementary Schools Robert Gage
Middle Schools Dakota
High Schools Century
School District Rochester
Others
Virtual Tour https://player.vimeo.com/video/1099835758




